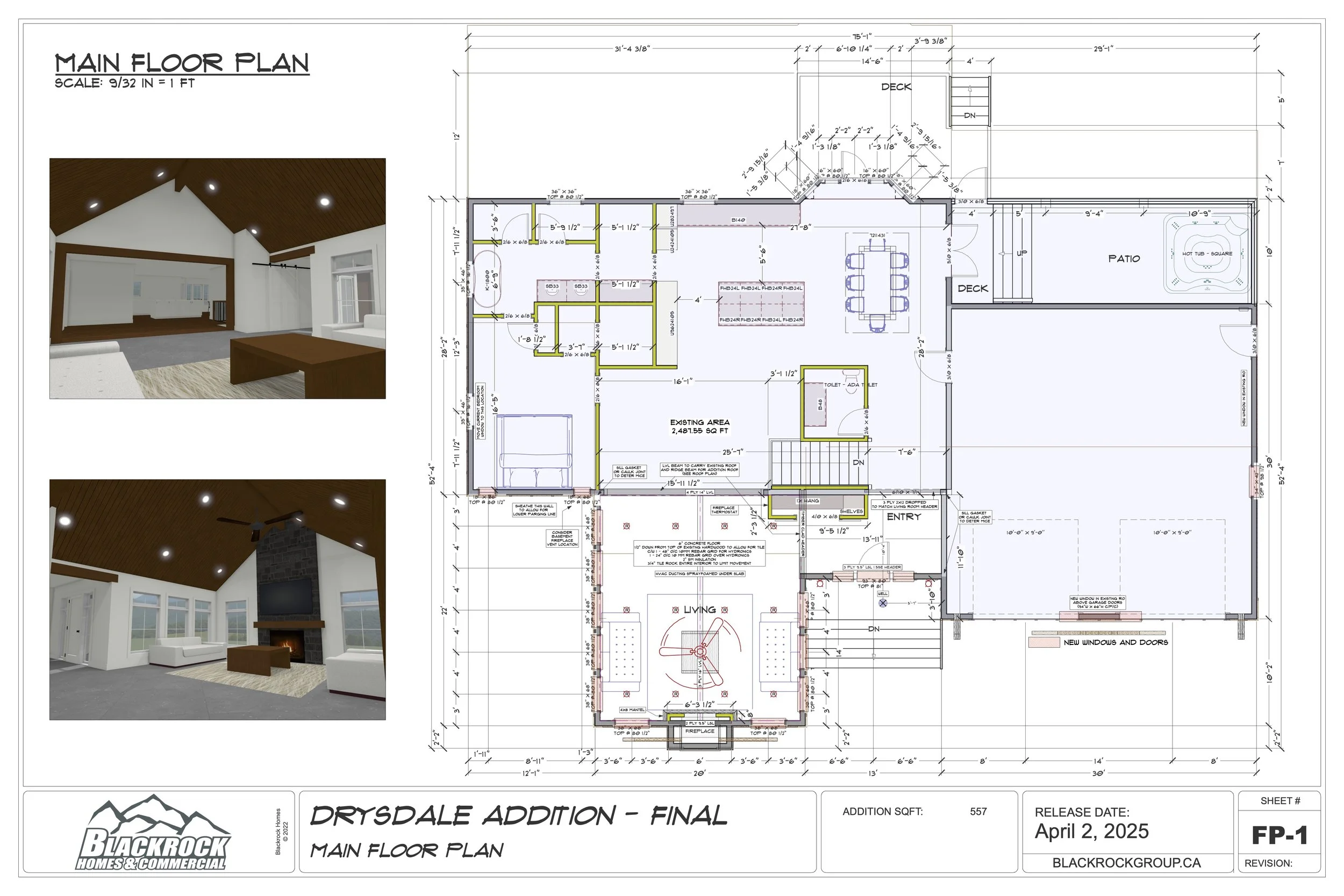Drysdale Addition
3D Model Tip:
Under the “view” menu on the lower left, click on “rendering techniques” and change it to Standard
next click on the “settings” menu once again on the lower left. Under “input”, increase the “Move Joystick Speed” to the maximum.

